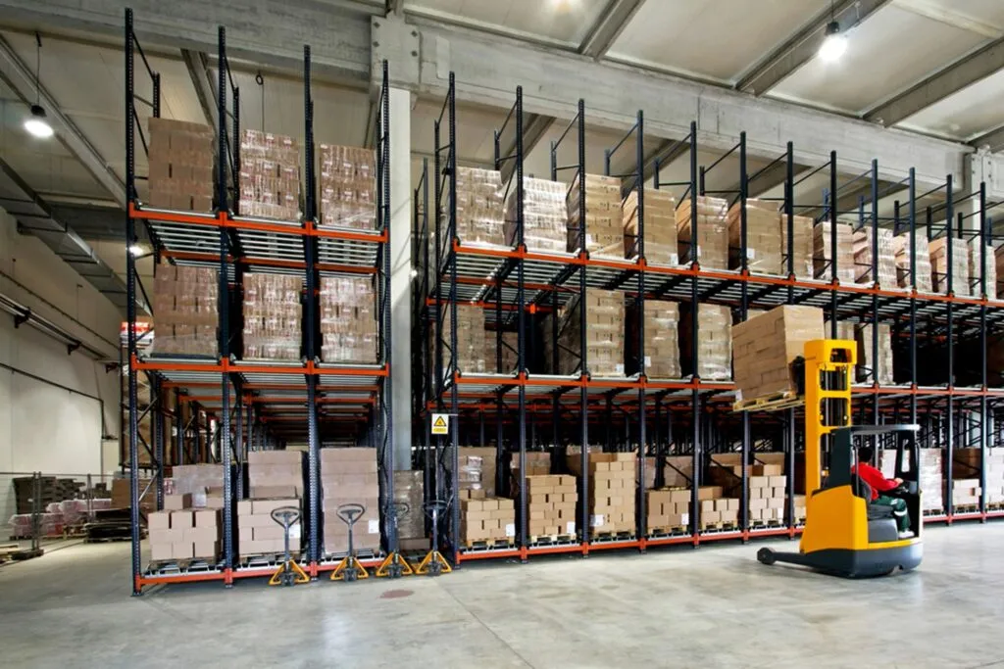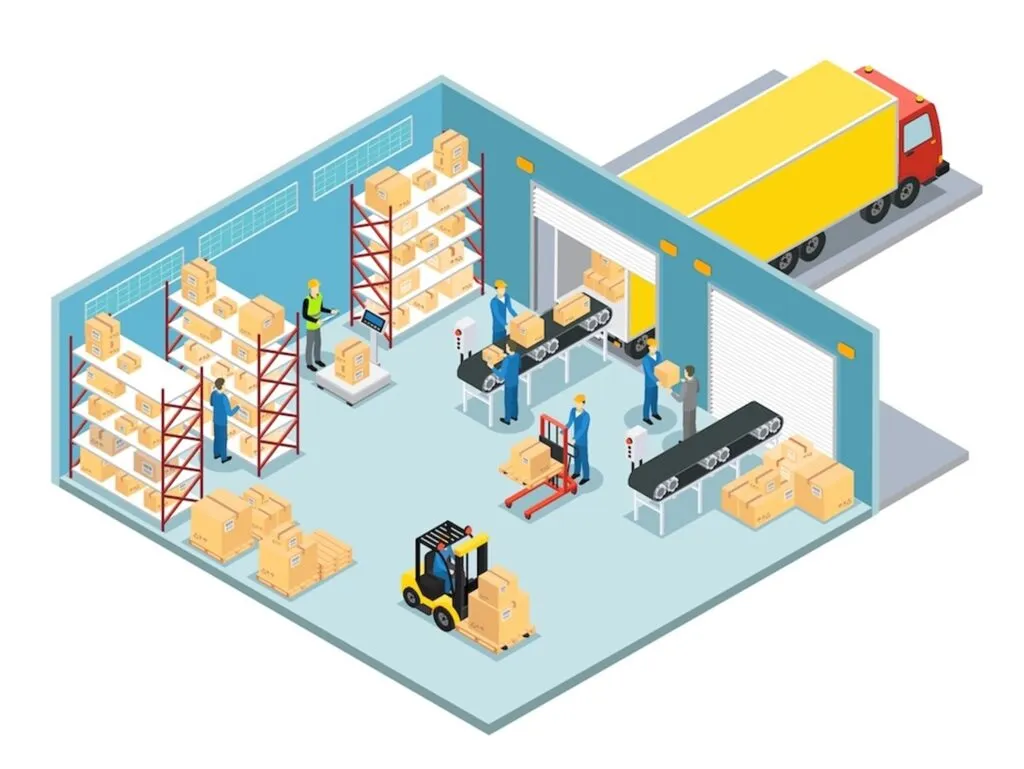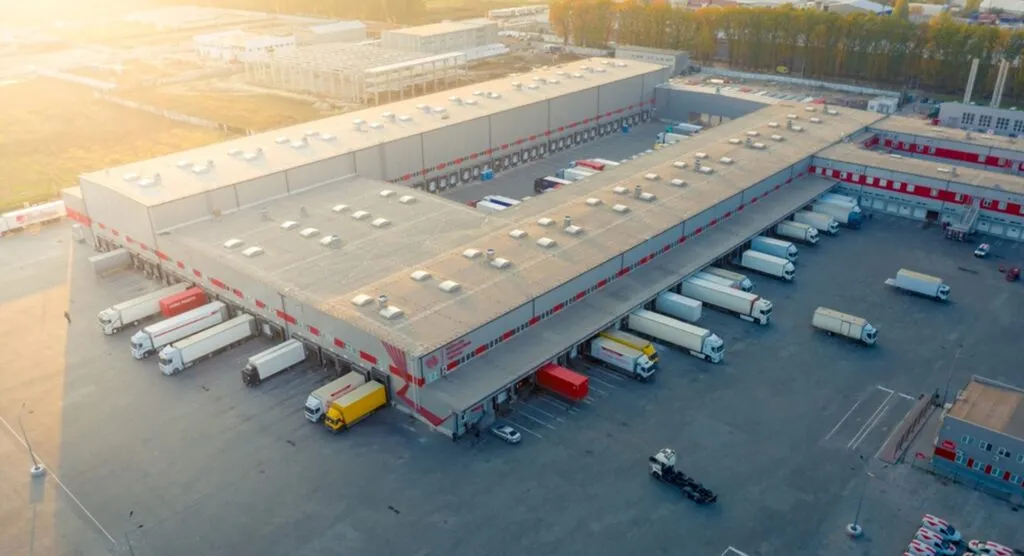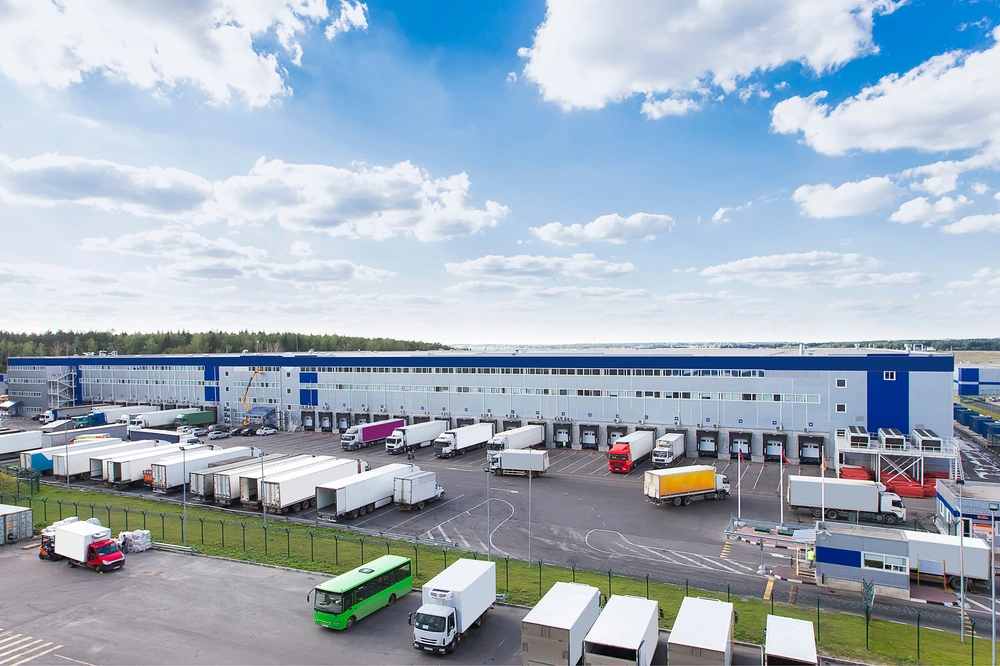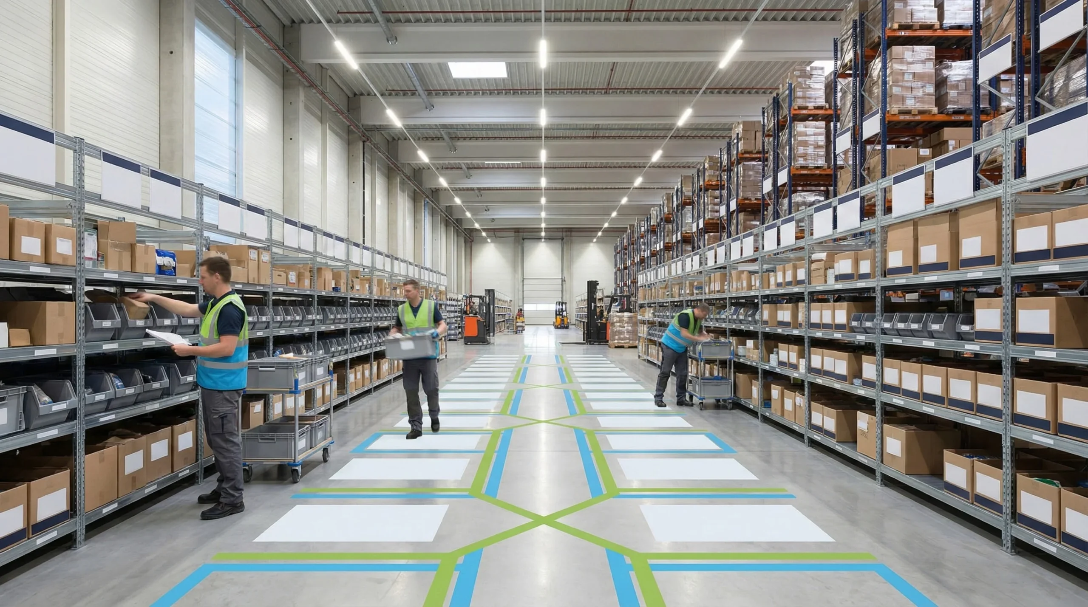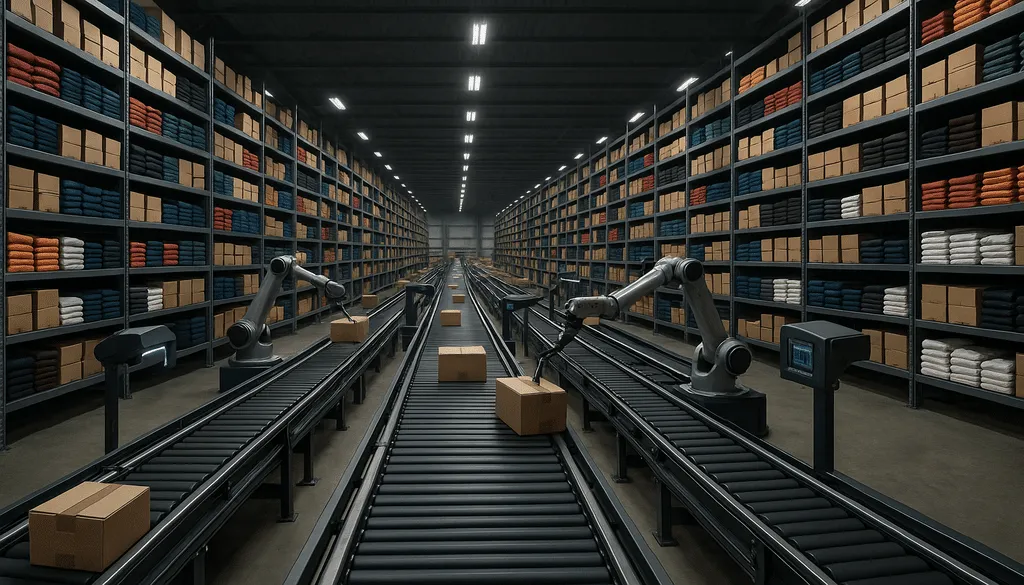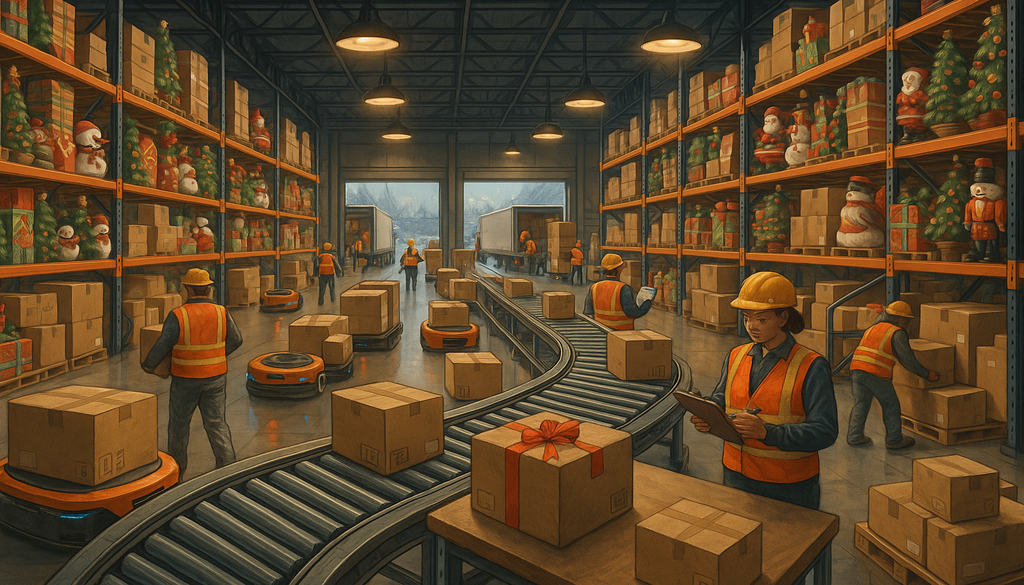Maximizing space and ensuring efficiency in your warehouse starts with a smart warehouse layout. This article zeroes in on essential layout strategies, from space-saving storage solutions to streamlined picking processes, that directly influence operational productivity. Learn how to assess your space, implement advanced technologies, and navigate common challenges to keep your warehouse layout agile and efficient.
Key Takeaways
- An efficient warehouse layout is crucial for smooth goods movement, minimizing handling times, and enhancing overall workflow, taking into consideration the size and shape of items, potential hazards, and the material handling equipment used.
- Warehouse design is fundamental to operational efficiency, with importance placed on reducing employee travel time, maximizing space utilization, and incorporating ergonomic and eco-friendly principles for a safer work environment.
- Strategic utilization of space is key in warehouse layout planning, utilizing vertical expansion, higher-density storage solutions, and technological advancements like WMS and automated storage and retrieval systems to optimize capacity, safety, and order fulfillment accuracy.
Understanding Warehouse Layout and Its Impact on Operations
Your warehouse layout is the blueprint of your operations, which guides goods’ movement and storage through your facility. It’s not simply about fitting as much as possible into the available space. An efficient warehouse layout is a meticulously planned strategy that enhances the smooth flow of goods, minimizes handling times, and optimizes overall workflow.
The goal is to design an environment that facilitates smooth transitions between different areas, which cuts down task completion time and boosts the visibility and accessibility of inventory. An optimized layout can even reduce strain and prevent injuries by incorporating ergonomic design principles. From evaluating the size and shape of items to considering potential hazards and the choice of material handling equipment, every detail matters in the planning process.
The Significance of Design in Warehouse Management
Warehouse efficiency is fundamentally built upon its design. It’s akin to a well-choreographed dance, where a smooth flow of goods and reduced movement inefficiencies lead to increased productivity. A strategic warehouse layout maximizes space utilization, thereby directly affecting the company’s profitability through better use of resources and inventory management.
An organized design reduces employee travel time, which leads to increases in productivity, which in turn positively impacts the bottom line. Moreover, incorporating ergonomic principles into the warehouse design promotes a safer work environment by minimizing the risk of injury and strain.
Modern warehouse design also focuses on eco-friendly practices, contributing to environmentally sustainable operations.
Enhancing Workflow Efficiency
The heartbeat of warehouse operations can be traced back to workflow efficiency. It’s about reducing unnecessary movement within the warehouse, such as minimizing travel distances. Efficient warehouse design organizes space in a way that reduces bottlenecks and facilitates a logical flow from receipt to shipment. This is exemplified by the I-shaped design, which minimizes bottlenecks, uses the warehouse’s full length, and aids in keeping similar products organized.
Positioning the most popular products near the shipping area optimizes the shipping process by allowing easier access and reducing handling time.
Maximizing Storage Capacity
Maximizing storage capacity is like playing a three-dimensional game of Tetris. Efficient warehouse design:
- Utilizes vertical space with adjustable racking and shelving systems
- Stacks shelves as high as safely possible
- Reduces aisle width in the racking area to save space
- Switches to higher-density storage equipment like double-deep racking systems
These strategies increase capacity and optimize storage space.
Every inch of warehouse space is a valuable asset. Identifying underutilized areas such as above shipping areas and repurposing them by installing mezzanines can nearly double the floor space and create additional storage areas without the need to expand the warehouse’s physical footprint.
Safety and Accessibility Considerations
In warehouse layout design, safety and accessibility hold paramount importance. They’re not just about preventing accidents but also about being compliant with safety regulations such as OSHA standards and local authority guidelines. A safe and accessible environment ensures the efficient movement of employees and machinery, such as during the handling of goods in spacious aisles and ergonomic loading and unloading areas.
Designing the warehouse with multiple points of egress and entry, clear traffic pathways, and even addressing flooring unevenness ensures a safe and accessible environment for employees and equipment.
Strategizing Warehouse Space Utilization
As we’ve mentioned, mastering strategic space utilization in a warehouse is like solving a complex puzzle. To expand storage capacity without enlarging the warehouse footprint, strategies include vertically extending racking, employing adjustable racking and shelving systems, using higher-density equipment like double-deep or drive-in racks, and installing mezzanines. However, as the warehouse utilization increases, congestion and inefficiencies can occur. Hence, it’s crucial to identify and maintain permanent holding spaces for products to avoid overcapacity and to keep the warehouse organized and efficient.
Advanced technologies can also play a significant role in space optimization. Incorporating technologies such as:
- Warehouse management systems
- Automated storage and retrieval systems (ASRS)
- Automated guided vehicles (AGVs)
These can lead to more productive use of warehouse space, enhance safety standards, and improve the accuracy of order fulfillment.
Even temporary measures like storing products in trailers or saving specific shelving areas for order fluctuations can manage space constraints without disrupting the overall warehouse layout or the efficiency of static storage.
Assessing Storage Needs
Assessing your storage needs requires taking a snapshot of your entire inventory at a given moment. It involves analyzing:
- Current inventory levels
- Turnover rates
- Types and quantities of inventory
- Potential for strategic storage arrangements such as vertical expansion or the adoption of space-saving equipment.
To get a handle on this, warehouse management systems enable live tracking of inventory levels to optimize storage design. Forecasting tools help plan for extra capacity during high-demand periods by analyzing trends and historical data.
Planning for Growth and Scalability
Planting a tree, with the knowledge of its future growth in height and width, is akin to planning for growth and scalability in a warehouse layout. Adequate room should be incorporated in the warehouse layout for future growth to prevent the need for complete redesigns as the number of SKUs or demands grows.
Designing the layout with flexibility to extend racking and add mezzanines for increased storage ensures space remains optimal as inventory levels change.
The Core Elements of Warehouse Layout Design
Just as the different sections of an orchestra each play a crucial role in the symphony, the core elements of a warehouse layout are integral to operations. An efficient warehouse layout design includes well-defined receiving and shipping areas, distinct storage zones, and strategically placed packing stations to streamline workflow. For specialized warehouse flows, such as I-shaped and L-shaped flows, the layout should clearly segment areas for receiving, storing, and shipping to minimize the movement and intermingling of inbound and outbound traffic.
The incorporation of the right equipment and technology into the warehouse layout design, such as conveyors and pallet racks, helps maintain high productivity and accommodates various storage needs. Throughput, or the total number of products moving through the warehouse process, must be a focal point of layout design to ensure efficient operations across all zones – receiving, storage, picking, packing, and shipping.
Prioritizing the Picking Process
The heart of operations in a warehouse, which pumps goods out to customers, is the picking process. Incorporating specialized picking strategies such as batch, zone, and wave picking can streamline order picking processes, increasing efficiency and reducing errors.
Warehouse Management Systems (WMS) and RF technology are instrumental in enhancing warehouse layouts by optimizing pick paths and supporting accurate and efficient goods movement.
Streamlining Loading and Unloading
Efficient loading and unloading areas are the arteries and veins of a warehouse. They bring in fresh inventory, facilitate unloading processes, and dispatch completed orders. For efficient loading and unloading, utilize equipment such as:
- ramps
- vehicle restraints
- hydraulic dock levelers
- conveyors
- forklifts
- pallet jacks
These tools and hardware lead to more efficient and safe loading dock operations.
Don’t forget about the trucks and vehicles that will be coming and going. Designing loading and unloading zones with ample space for truck maneuvering reduces congestion and facilitates the timely movement of goods.
Warehouse Flow Patterns: Which One Suits Your Operations?
The layout of a warehouse is similar to a home’s floor plan in that they’re both designed to cater to specific needs and preferences. Standard warehouse floor plans include:
- U-shaped designs: arrange components in a semicircle, with parallel shipping and receiving zones, and the storage area in the middle.
- I-shaped designs: have a long, straight layout with the shipping and receiving zones at opposite ends and the storage area in the middle.
- L-shaped designs: have a layout that resembles the letter L, with the shipping and receiving zones on one side and the storage area on the other.
These layouts are all common strategies for optimizing storage space and workflow efficiency.
I-shaped, or through-flow warehouse layouts are suitable for high-volume operations, featuring load/unload zones at one end, shipping at the opposite end, and a central storage area. L-shaped warehouse designs prioritize space for storage by arranging traffic and functional areas in the form of an ‘L’, optimizing the use of building corners.
Evaluating U-Shaped Warehouse Flow
The U-shaped warehouse flow is like a well-organized kitchen, where everything is within arm’s reach for optimal efficiency. This layout is often chosen for its combination of simplicity and effectiveness in arrangement. The strategic placement of inventory streamlines the flow between incoming and outgoing goods, reducing the likelihood of bottlenecks in the supply chain.
However, a potential challenge of the U-shaped flow is the risk of congestion at the closely situated entrance and exit points, which can hinder smooth operations.
Considering I-Shaped Warehouse Flow
The I-shaped warehouse flow is like a busy highway, with clear lanes and directions for fast-paced, high-volume operations. It’s particularly suitable for larger companies engaging in high-volume production.
In the I-shaped flow, there is a distinct separation of inbound and outbound shipping docks, which prevents mix-ups and promotes a smooth transition from receiving to shipping.
Assessing L-Shaped Warehouse Flow
The L-shaped warehouse flow is like a meandering river, taking the path of least resistance to maximize efficiency. Tailored for L-shaped buildings, it optimizes shipping and receiving areas by placing them at a 90-degree angle from each other. This layout minimizes back-and-forth movement, effectively separates receiving and shipping zones to prevent congestion, and is beneficial for controlling traffic flow within the warehouse.
Navigating Warehouse Layout Challenges
Designing a warehouse layout can be as challenging as navigating a complex maze. Business growth, over-purchasing, and obsolete inventory are common reasons for warehouses running out of space, leading to increased operating costs and inefficiencies. Considering warehouse expansion options, such as partnering with a third-party logistics provider, can alleviate space constraints and optimize the warehouse layout.
Implementing automation in warehouses presents another layout challenge. It’s like learning a new language – complex and costly but transformative when mastered. Existing structural problems, such as poorly placed docks or uneven flooring, can complicate the layout design by creating bottlenecks and safety issues. Balancing cost-efficiency with an effective warehouse layout is a significant challenge that requires a careful budgeting approach.
Tools for Designing Your Ideal Warehouse Layout
Designing the most efficient warehouse layout is like sculpting a work of art. To do this, you’ll need some help from technology.
Leveraging Warehouse Management Systems and Related Technologies
Warehouse Management Systems (WMS) like SphereWMS coordinate all activities in the warehouse and provide real-time data for informed decision-making. Not only that, but a system like SphereWMS has built-in warehouse space optimization tools to help optimize the layout of your facility. Additionally, advanced warehouse automation technologies like IoT sensors and RFID chips are instrumental in optimizing inventory assessment and management, leading to a more streamlined warehouse operation.
Employing Layout Design Software
Layout design software is where plans are drawn and refined. These solutions offer 3D visualization tools that can map out warehouse space, aiding in the creation of efficient storage and picking areas. Some popular layout design software options include:
- SmartDraw, which provides a range of symbols and images, making it easier to design detailed warehouse layouts
- AutoCAD, a professional software used by architects and engineers for precise and detailed designs
- SketchUp, a user-friendly software that allows for easy 3D modeling and visualization
Using these tools can help you create well-designed and optimized warehouse layouts.
It also enhances design collaboration by integrating with applications like Microsoft Office and Google Workspace and allows shared folder collaborations.
Implementing Your New Warehouse Layout
The process of implementing a new warehouse layout requires thorough testing and preparation before the big launch. It’s crucial to test the traffic flow by walking through a mocked-up warehouse layout using masking tape on the floor to ensure spacing is adequate and safe before making permanent changes.
Implement changes in the warehouse layout only after ensuring that the new configuration enhances efficiency and safety through practical testing.
Training Warehouse Staff
Training warehouse staff to understand the new layout is like training a sports team on a new set of plays. In other words, it requires practice and familiarity. To ensure smooth operations with the new warehouse layout, it is crucial for staff to understand the flow and their roles within the plan.
Hands-on training methods such as shadowing experienced workers, mentorship programs, and real-time performance support facilitate practical learning for warehouse staff.
Installing Equipment and Infrastructure
Installing equipment and infrastructure in a new warehouse layout requires careful planning and execution. Prior to racking installation, it’s critical to have all necessary tools and lifting equipment such as forklifts and scissor lifts at hand for a smooth warehouse setup.
Installation of racking systems requires careful examination of the manufacturer’s instructions and the Rack Manufacturers Institute specifications for safety and efficiency.
Best Practices for Continuous Warehouse Layout Optimization
Optimizing a warehouse layout is like cultivating a garden – they both need continuous care and attention. Constant maintenance of a warehouse layout is necessary to ensure that it continues to meet the warehouse’s operational goals.
Performance data should be regularly analyzed to make informed decisions about layout adjustments and improvements.
Regular Review and Adaptation
Just like you take your car in for regular tune ups, regularly reviewing and refining warehouse processes is essential to maintaining optimal efficiency. During review, you may find that you need to adapt the layout to accommodate business expansion or changes in operations.
Real-time data provided by WMS enables dynamic adjustments to the warehouse layout in response to changing inventory levels and demand patterns.
Keeping Up with Technological Advancements
Being informed about new warehouse technologies is crucial for ensuring ongoing efficiency in warehouse management. Just as in other industries, technological advancements in warehousing are always on the horizon.
Drones and automation are examples of emerging technologies that may influence future warehouse layout designs.
Summary
From understanding the impact of warehouse layout on operations, to the significance of design in warehouse management, to strategizing space utilization, and finally to navigating layout challenges – we’ve covered the entire spectrum of warehouse layout optimization. Remember that a well-designed warehouse layout is a blend of strategic planning and constant optimization, driven by advanced technologies and continuous learning. So, are you ready to turn your warehouse into an efficiently orchestrated space?
Optimize Your Warehouse with SphereWMS
Ready to transform your warehouse into a model of efficiency and productivity? SphereWMS offers cutting-edge warehouse management solutions tailored to your unique needs. From space optimization to advanced automation, our experts are here to help you maximize every inch of your warehouse space.
Contact us today to learn how we can help you streamline your operations, reduce costs, and boost your bottom line. Let’s build your warehouse of the future, together.
Frequently Asked Questions
What is the typical layout of a warehouse?
The typical layout of a warehouse can be U-shaped, I-shaped, or L-shaped, each offering different efficiencies and suited for different space and workflow needs. The U-shaped layout is one of the most common since it allows for shared utilization of dock resources, minimizing product handling.
How do you structure a warehouse?
To structure a warehouse, organize floor plans for optimum process flow, use labels and signs for organization, provide maps, review storage capacity, and classify inventory. Compartmentalize inventory with totes, bins, and dividers, and implement an efficient receiving process. This will ensure an efficient and well-structured warehouse.
What is the best layout for a small warehouse?
The best layout for a small warehouse is a U-shaped warehouse. It separates traffic flow, streamlines material movement, and makes operations flow effortlessly.
Why is warehouse layout design important?
Warehouse layout design is important because it directly impacts the efficiency of operations, such as storage space utilization and overall workflow.
What are some strategies to maximize storage capacity in a warehouse?
Maximize storage capacity in a warehouse by using adjustable racking and shelving systems, reducing aisle width, repurposing underutilized areas, and employing space-saving technologies. These strategies can help make the most of available space and optimize storage efficiency.


